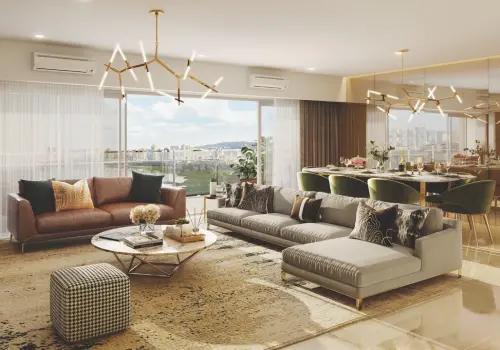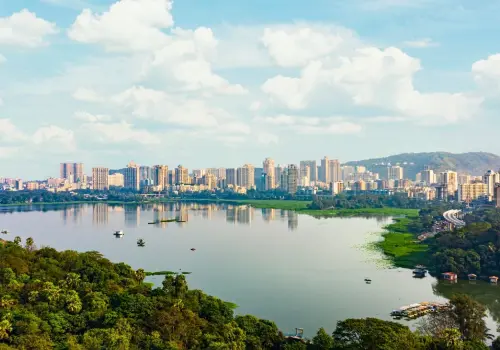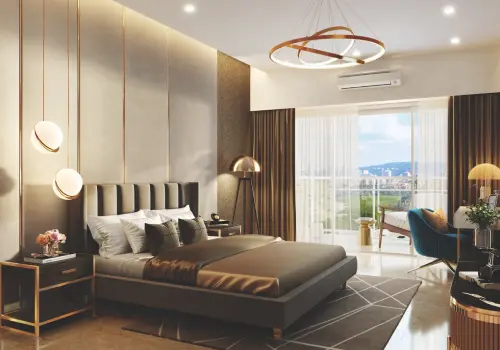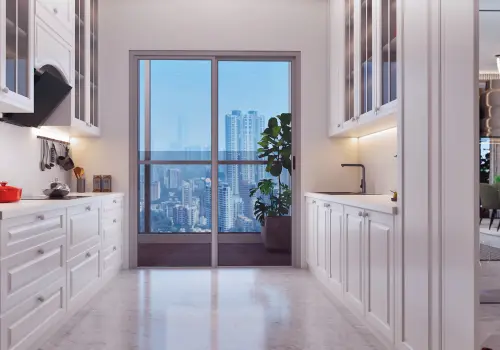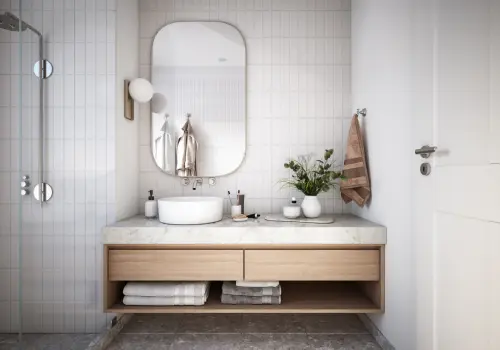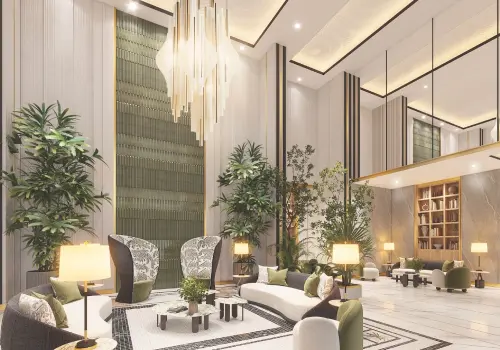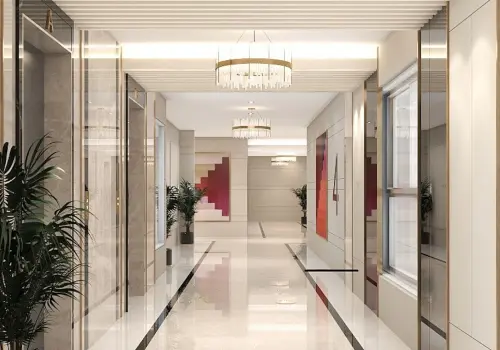Grandiose
Experience the ultimate in luxury. 3 and 4 BHK residences in Hebbal, where magnificence resides in every detail and majestic views unfold at every turn. Come, live a life of exceptional grandeur.
Magnificent
Each room offers a peaceful escape, with ensuite bathrooms featuring luxurious amenities for your comfort.
Step into a gourmet kitchen, where culinary dreams come to life amidst sleek designs. Whether enjoying a quiet breakfast or hosting a lavish dinner, every moment is enhanced by the elegance and functionality of your surroundings.

hello
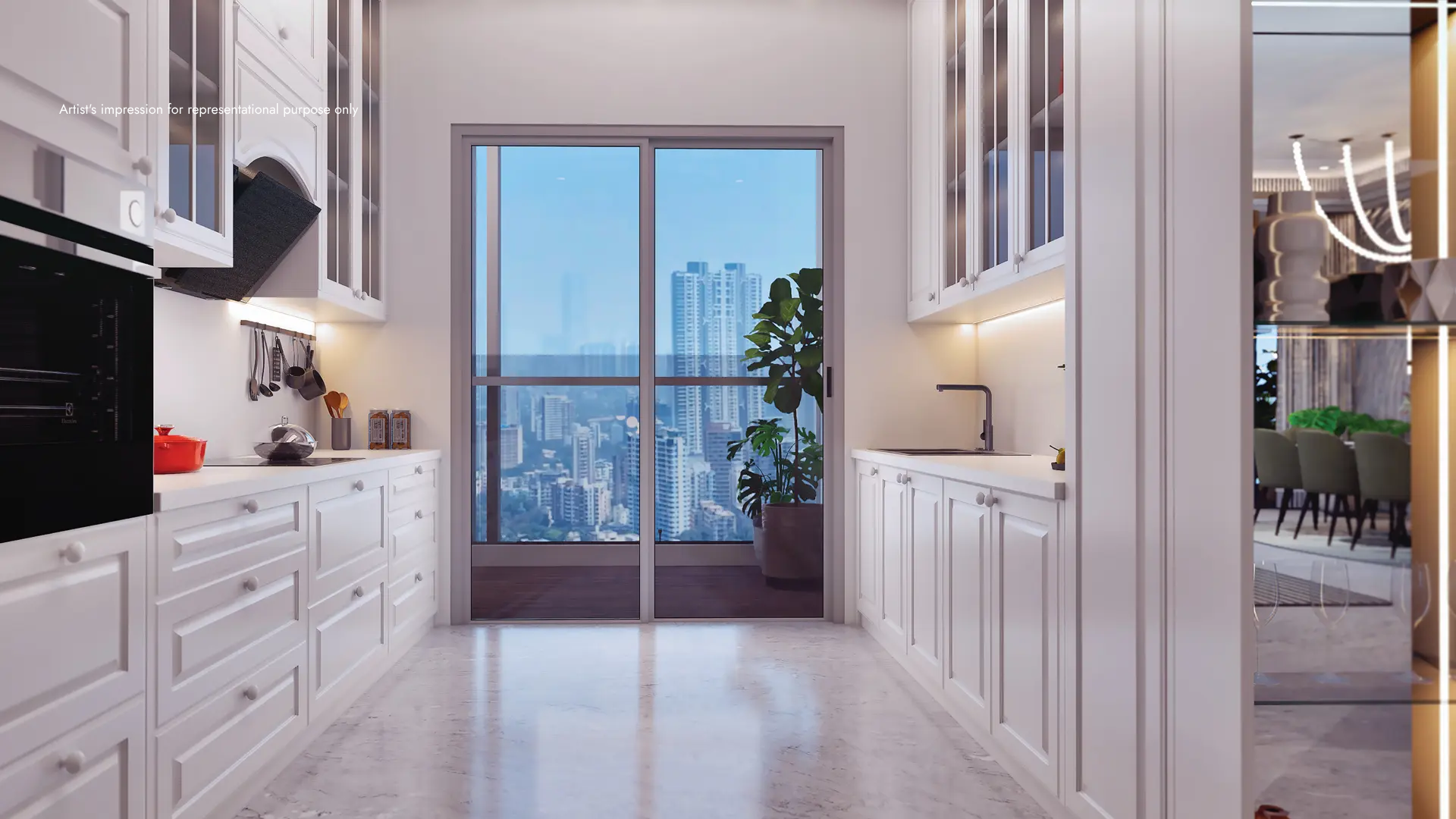
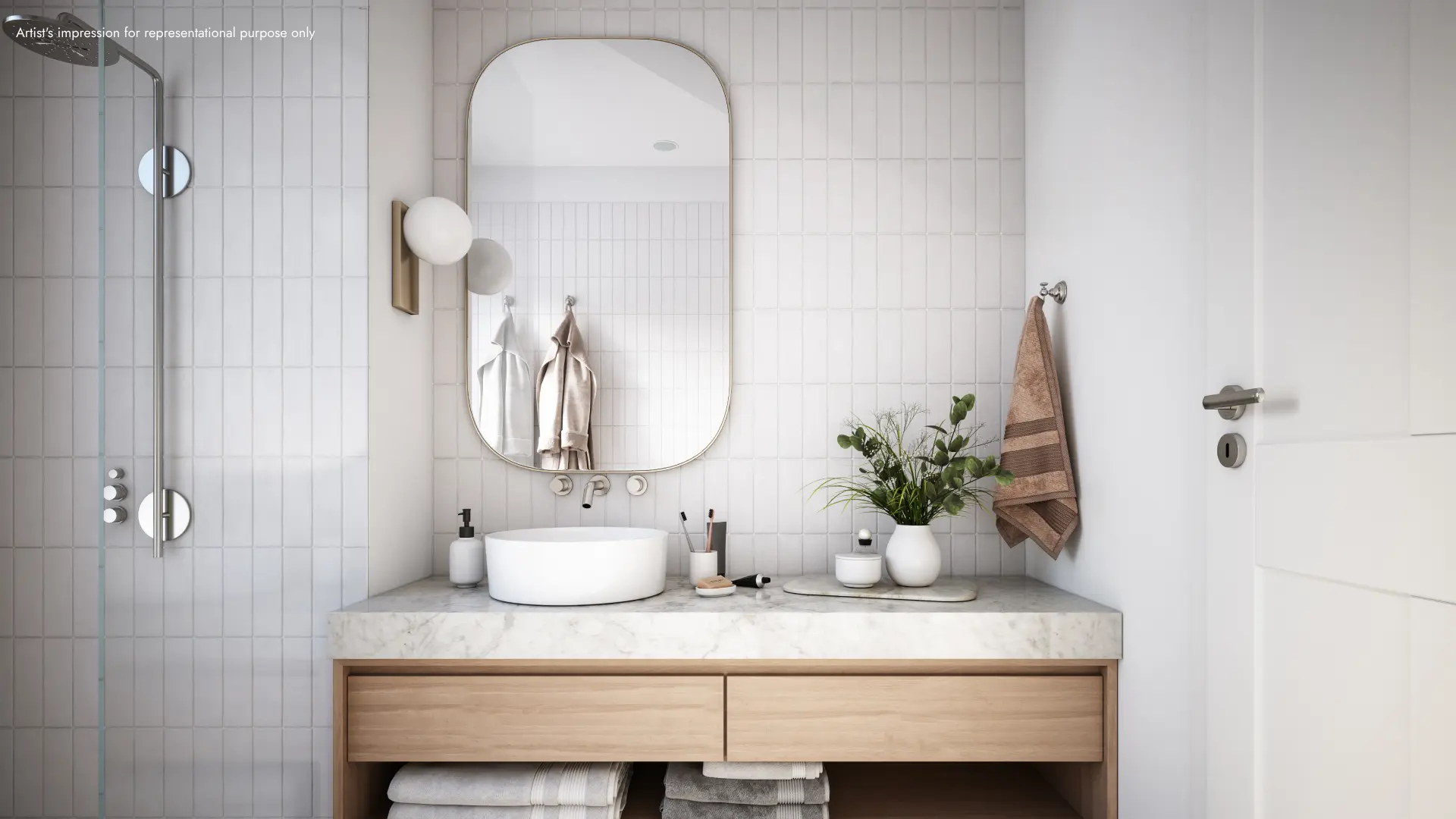
Elegant
Designed with distinction, this architectural masterpiece sets a new standard of opulence. Every space promises a living experience beyond compare
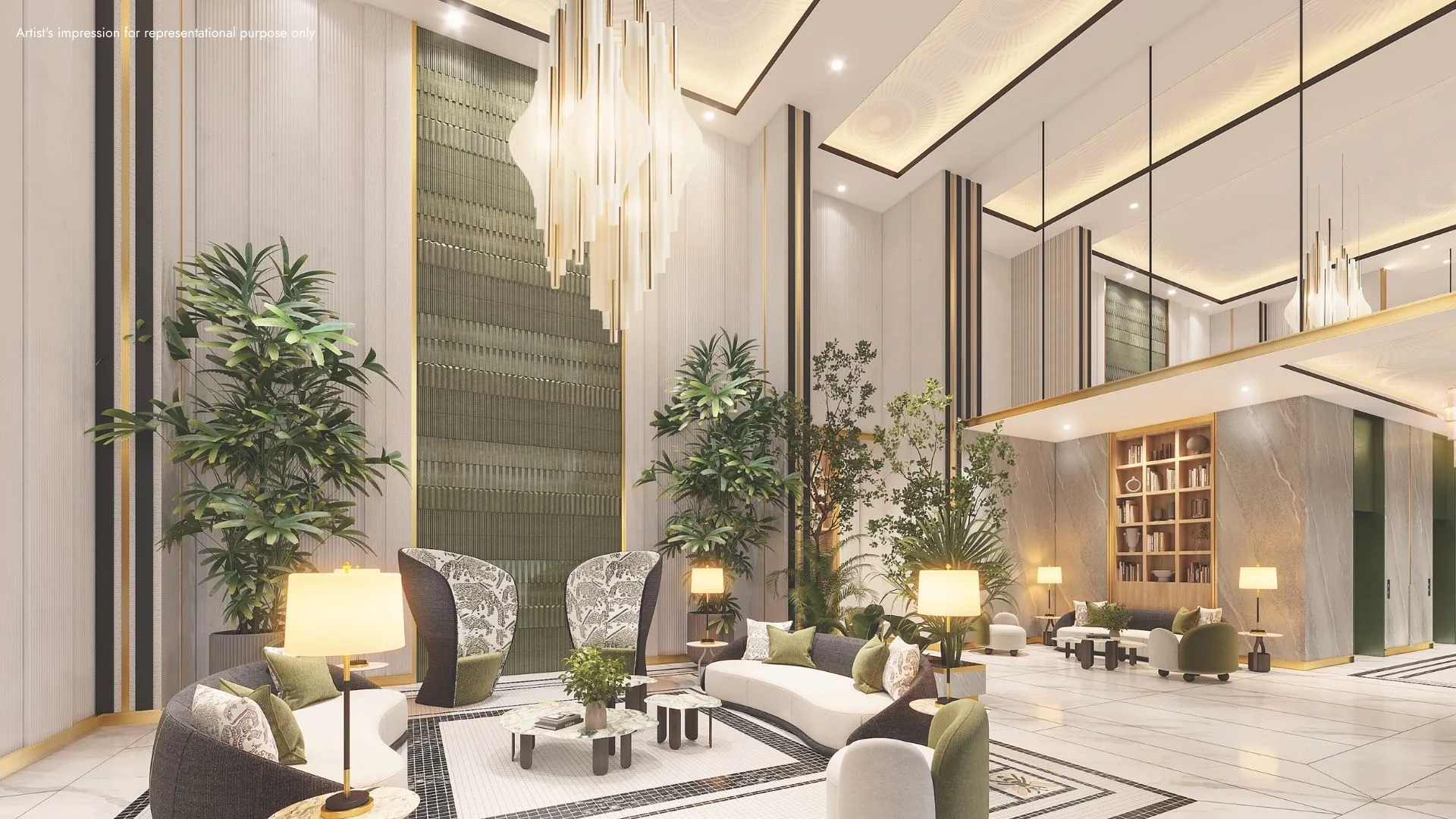
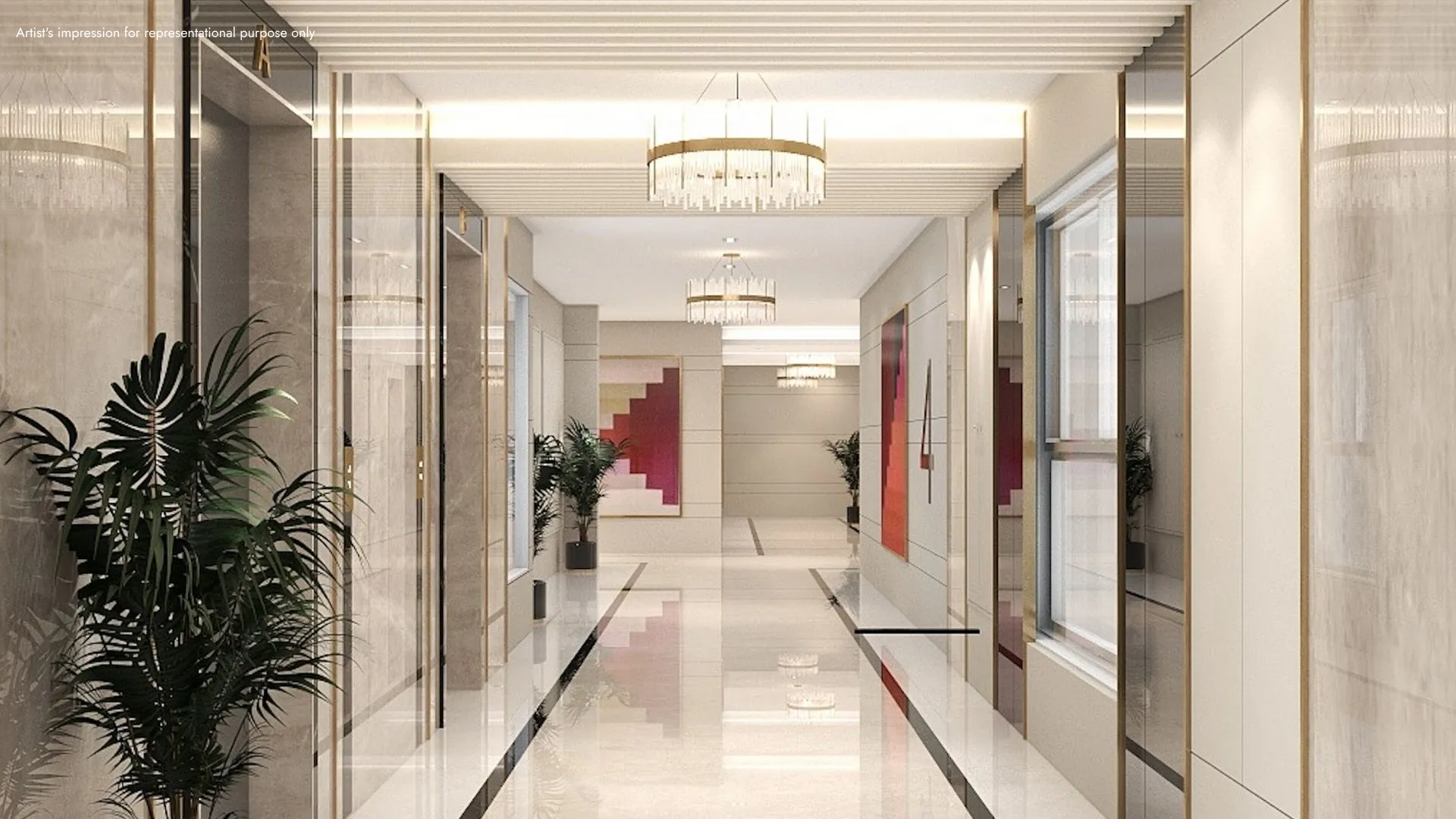
Impeccable
Indulge in premium finishes that adorn every surface, from gleaming countertops to exquisite fixtures.
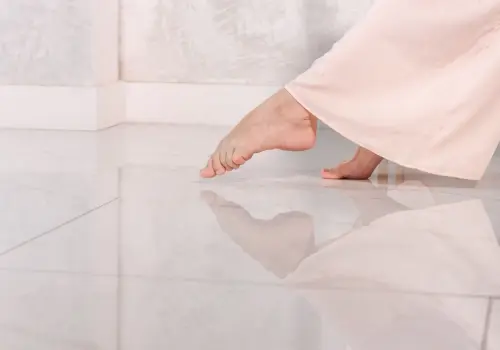
Imported Marble Flooring
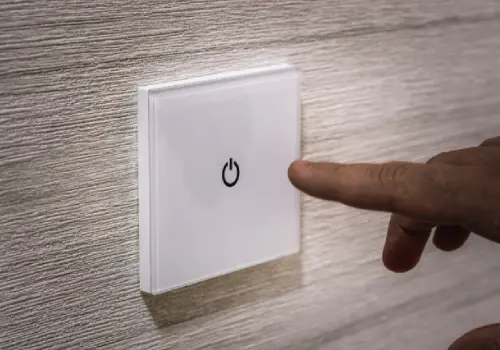
Touch panel for switches
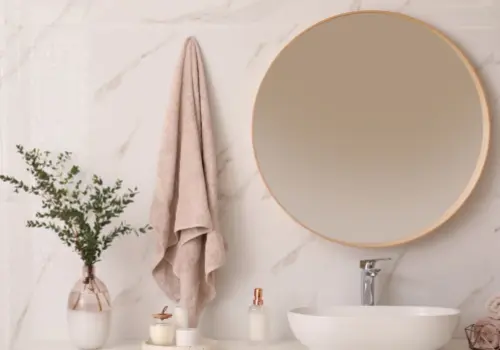
Superior fittings
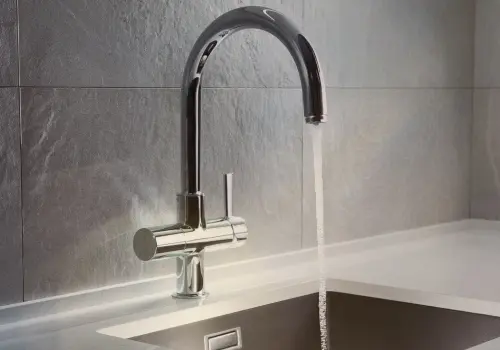
Water saving fixtures
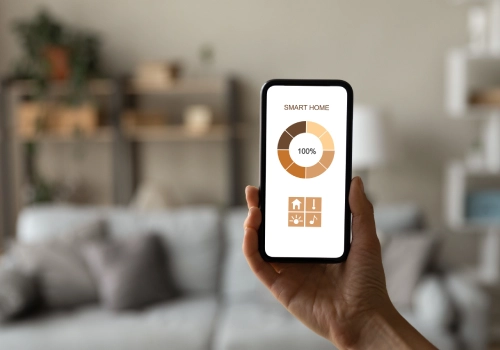
Home Automation Features

Amenities at the Ground Floor
The ground floor of Elara Celestia features a variety of exclusive amenities, offering a luxurious life
- Kid’s Playground
- Skate Park
- Outdoor Lounge
- Yoga Deck
- Swimming Pool
- Pool Deck
- Multipurpose Court
- Cricket Practice Net
- Tennis Court
- Badminton Court

Amenities at Rooftop (13th Floor)
The 13th floor of Elara Celestia has an Infinity Pool and a Viewing Deck along with a Clubhouse that has a range of premium amenities designed to enhance your lifestyle and provide an elevated living experience. The Clubhouse offers the following amenities:
- Business Center
- Board Game Room
- Library
- Gym
- Yoga/Dance Room
- Café Lounge
- Party Hall
- Billiards/Playstation
- Mini Theatre
LOCATION
Sales Office Address
L&T Realty Elara Celestia Sales Office, off Bellary Road, Byatarayanapura, Bengaluru, Karnataka – 560092, India

Approximate distances
- Sahakara Nagar – 2 km
- City Railway station – 11.7 km
- Hebbal circle – 3 km
- MG Road – 12 km
- Manyata Tech Park – 6.6 km
Sizes & Prices
| Typology | RERA Carpet Area (sq. ft. & m2) | Price (in Cr) |
|---|---|---|
| 3BHK S | 1002 sq.ft. – 1052 sq.ft. (93.09 m2- 97.73 m2) |
Enquire Now |
| 3BHK L | 1329 sq.ft. – 1468 sq.ft. (123.47 m2136.38 m2) |
Enquire Now |
| 4BHK | 1838 sq.ft. – 2108 (170.76 m2195.84 m2) |
Enquire Now |
RERA
PRM/KA/RERA/1251/472/PR/100325/007564
Available at: http://rera.karnataka.gov.in/
Disclaimer
This website does not constitute an offer and / or acceptance and / or contract and/or agreement and/or transaction and/or any intention thereof, of any nature whatsoever. All layout plans, the number / orientation of buildings / towers / floors / wings / structures, the common areas, facilities and amenities, the fixtures, fittings, soft furnishing / furniture, gadgets, technology, information, pictures, images and visuals, drawings, specifications, sketches and other details herein are merely a creative imagination and are only indicative. Stock images have been taken at a location other than the Project site. Amenities shown in the brochure shall be shared by all residents of all the projects on the Larger Land, unless specifically mentioned in the proforma Agreement for Sale. The Promoter reserves the right to change any or all of these in the interest of the development as permissible under law. These should not be construed in any manner as disclosures under the provisions of RERA, 2016 and the Rules thereunder by Government of Karnataka and / or applicable law, and the relevant applicable disclosures shall be made at an appropriate time. All persons are requested to independently verify all details / documents pertaining to this Project. The official website of the Company is www.Lntrealty.com. Please do not rely on the information provided in any other website.

